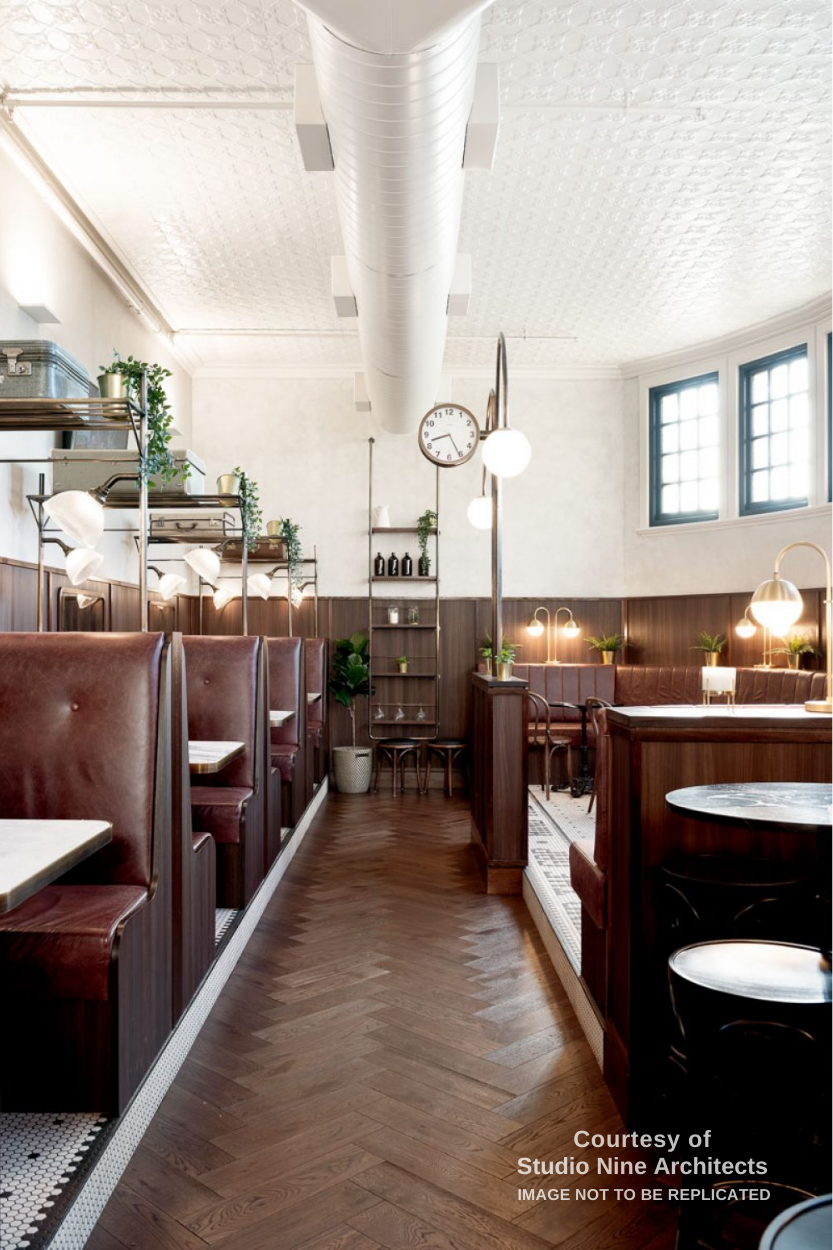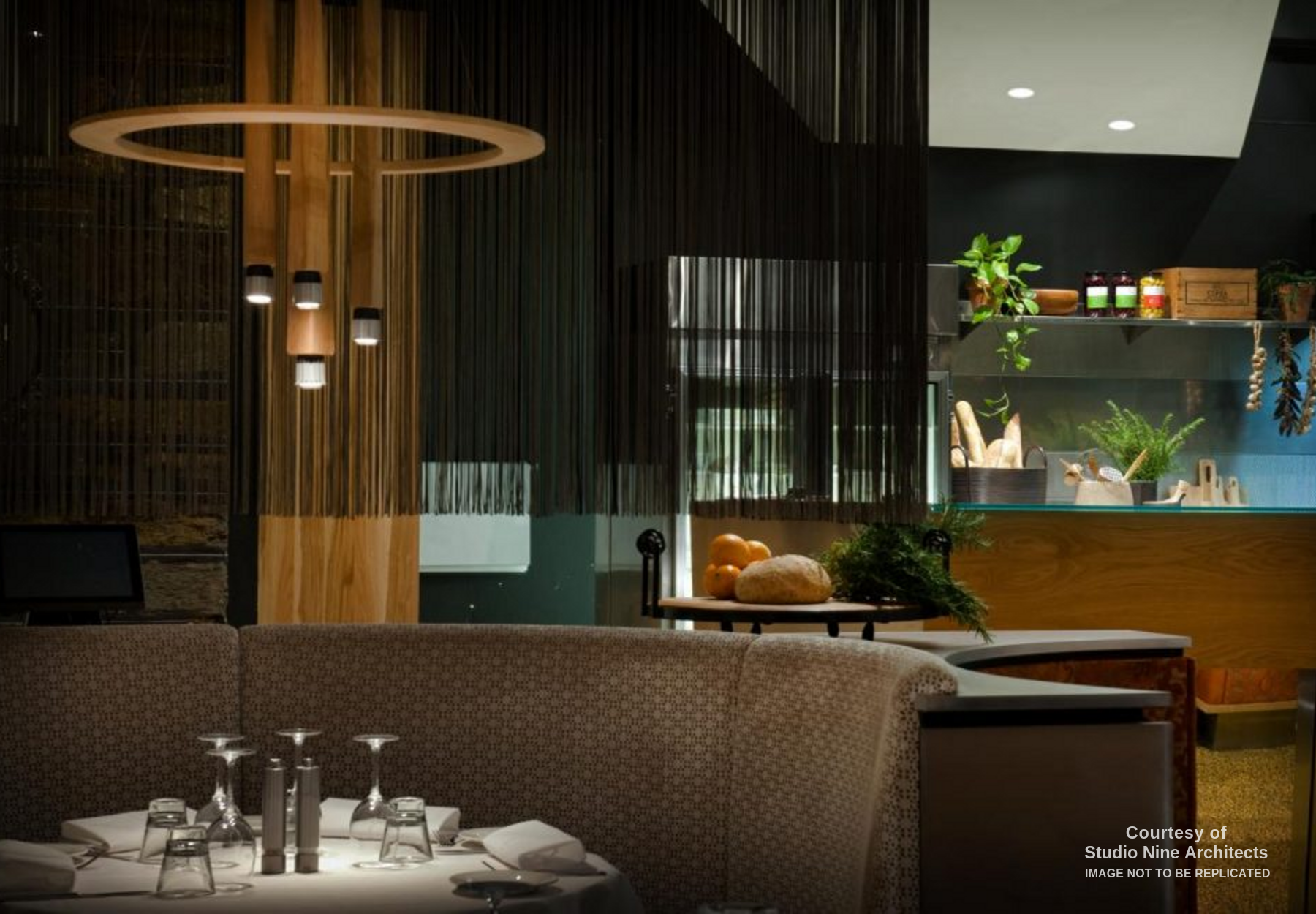001 / Selected Projects
Junction Moama
Hospitality Design
Situated along the Murray River and within the grounds of the Moama Bowling Club, Junction is a culinary destination with a rich history in the Echuca Moama tourist region.
Intended as much more than a restaurant, the project features a cocktail lounge and wine bar, a cellar room, and outdoor terraces for alfresco dining. Junction features a textural material palette of reclaimed brickwork, polished tiles and bespoke joinery embracing a rustic and industrial aesthetic that is characteristic of the area. Flexible seating arrangements creating intimate settings for diners in the expansive space.
Awards & Recognition
2015 / Master Builder Awards
Regional Commercial Builder of the Year (NSW)
Awarded to KGB Constructions2015 / National Eat, Drink, Design Awards
Shortlisted2015 / National Interior Design Excellence Awards
(IDEA) Shortlisted
002 / Selected Projects
The Marion Hotel
Hospitality Design
The Marion Hotel has undergone major redevelopment to respond to the changing local demographic and rejuvenation of surrounding residential suburbs.
With a project value of upwards of $20M, the New Marion Hotel was designed and delivered by a small and highly experienced team. The redevelopment was designed with flexibility in mind to include wedding, corporate and party function facilities, over 50 rooms of unique accomodation serviced with bars, a new commercial kitchen, bottle shop, gaming area, reception, restaurant and beer garden. Each interior was designed to surprise the hotel’s clientele, providing spaces for intimate dining, large-scale hospitality functions and short-stay accomodation.
Much consideration was given to interior lighting and acoustics, as well as the integration with the existing landscape. The majestic gum trees situated on-site largely informed the new footprint, with the inclusion of one of the trees in the new beer garden. The new Marion Hotel is expected to create a dynamic hospitality hub for the changing local community.
003 / Selected Projects
Clocks at Flinders
Hospitality Design
Tucked into the prestigious Flinders Street Station, Clocks is a sensitive refurbishment of a Melbourne icon to highlight the location’s unique history.
The project involved the management of numerous stakeholders to deliver an outstanding venue that responds to the needs of their customers. Design elements give a distinct nod to the 1920s and the historic Melbourne train station, with brass fixtures and leather booth seating. We were delighted to discover and showcase previously hidden heritage features of the building whilst opening up the million dollar view to the nearby Yarra River.
004 / Selected Projects
Line & Label
Hospitality Design
Located on South Australia’s Eyre Peninsula, Line & Label is food and wine destination like no other. A luxurious dining experience is enhanced by a natural material palette and warm, dynamic lighting.
Set amongst the vineyards overlooking Port Lincoln, the brief for the exquisite Line & Label was to provide an interior that highlighted the beautiful local produce and wine selection. Designing an acoustically sound venue was the primary requirement for this project to meet the needs of Line & Label’s sophisticated diner. Materials, even light fittings, needed to enhance the acoustic quality of the space. Dynamic down lighting, together with considered joinery lighting, creates a glowing atmosphere for diners to savour.
Awards & Recognition
2019 / AGfG 13 Chef Hat
Dining Experience
Awarded to Line & Label Restaurant2018 / Master Builder SA Awards
Excellence in a Commercial
Refurbishment/Redevelopment (Up to $5M)
005 / Selected Projects
The Lion Hotel
Hospitality Design
A long-standing icon in Adelaide, The Lion Hotel is an award-winning venue featuring contemporary interiors in the heritage fabric of the existing building from 1871.
Having previously designed the space some 7 years prior, the brief for the redesign was to ‘better our best’ while staying true to the established brand of the hotel. The interior features hand-blown glass baubles from local gallery the JamFactory, repurposed to create bespoke light fixtures with hand-carved, reclaimed timber fittings. A wall displaying hundreds of bottles was designed as a pre-dinner drinks area allowing the diner to peruse the wine offering and highlighting the superior wine list.
Awards & Recognition
2018 / AHA SA Awards
Meeting & Events Venue (General)2016 / AHA SA Awards
SA Best Restaurant (General)2015 / AHA SA Awards
Best Function Facility2013 / AHA Awards
Best Restaurant & Hotel of the Year2013 / AHA SA Awards
Best Overall Hotel in SA & Best Restaurant in SA
006 / Selected Projects
The Gully
Hospitality Design
South Australia’s largest, award- wining beer garden features a statement bar and louvered glass to bring the outdoors into a lush, spacious interior while sheltering patrons from the weather.
This project presented a number of challenges. The original outdoor space was vast and multileveled, turning its back on an idyllic creek setting. The disconnect between surrounding natural environment was overcome through timber decking spanning the width of the creek, allowing trees to come through the deck and form part of the beer garden. New cabana structures created intimate settings for smaller groups. Custom seating optimised the different levels within the alfresco dining area. The integration of the natural and built environment was central to the overall design.
Awards & Recognition
2015 / AHA SA Awards
Best Marketing and Promotion2015 / AHA SA Awards
Best Outdoor Facility2015 / AHA National Awards
Best Outdoor Facility
007 / Selected Projects
POP! Champagne Bar
Hospitality Design
POP! was designed with Adelaide Casino’s connoisseur champagne drinkers in mind. Seeking to attract a younger demographic, this previously under-used lounge now combines a sense of fun and youthful opulence within its indulgent, modern interior.
As a trial pop-up venue, the brief called for the use of stored casino furniture wherever possible. New and reused fittings were seamlessly combined to give a sense of sophisticated luxury. Diagonal banded flooring is used to draw you into the space. The massed crystal chandeliers, as seen from the Main Hall at ground level, were positioned carefully to draw attention to the first floor location and make POP! easier to find.
008 / Selected Projects
Barossa Outdoor Dining
Hospitality Design
Responding to the need for an outdoor area within Adelaide’s Skycity Casino, Barossa Outdoor Dining escalates what once was a designated smoking area into an ambient, al fresco dining experience.
Barossa Outdoor Dining responds sensitively to the fabric of the heritage building, leaving it’s historic features unaffected while providing a modern space for diners to enjoy. Low-hanging halo pendants create a sense of intimacy while screening provides privacy without obstructing views from the building or air flow. Sleek structural steel elements, glossy material selections and modern furniture pieces complement the building’s existing façade.
009 / Selected Projects
North Adelaide Townhouses
Residential Design
These high-end North Adelaide apartments were designed to give each residence a unique feel. Attention to detail and sophistication were front of mind in selecting finishes and designing custom joinery.
The 3-storey apartments make use of a refined material palette, incorporating texture and colour to give a sense of modern luxury. With one apartment intended for sale and the other as a residence for the client, every aspect was carefully considered to give each apartment a wide appeal with potential buyers. Lighting and appliances were cleverly concealed throughout to focus attention on particular features, such as the Italian pendants and stone cladding.
Awards & Recognition
2015 / Master Builder’s Awards
Excellence in Medium Density (<5 Dwellings)
Awarded to Mossop Constructions
010 / Selected Projects
The Brookman Building
Education Design
Located within the University of South Australia’s City East campus, refurbishment of the historic Brookman Building’s features an award-winning lighting concept to revitalise dull, windowless corridors whilst remaining true to the space’s heritage.
As part of an upgrade of the building’s multiple level corridors and main stairway, we worked with out lighting designers to create the feeling of daylight given the lack of natural light in the building’s thoroughfares. Contemporary feature lighting is used to lead occupants through the halls of the building while bespoke carpet features a collection of quotes regarding education and fascinating historic details about the Brookman Building. The carpet is designed to be read while travelling back and forth through the corridors. The building remained completely operational throughout the duration of the project despite including major traffic areas.
Awards & Recognition
2014 / IES INTERNational Lighting Design Award
Design Excellence
011 / Selected Projects
OZ Minerals Head Office
Commercial Design
A central skylight forms an important feature of this warehouse conversion within Adelaide Airport’s Export Park, creating a naturally lit commercial office space for national corporation OZ Minerals.
With the business transitioning into new headquarters in a double-height warehouse space, special consideration needed to be given to acoustics and lighting to provide a flexible, activity-based working environment. The interior is focused around a central spine to avoid disconnection and isolation in the workplace.
Awards & Recognition
2019 / Australian Institute of Architecture
South Australian Chapter Awards
Commendation for Commercial Architecture
























































